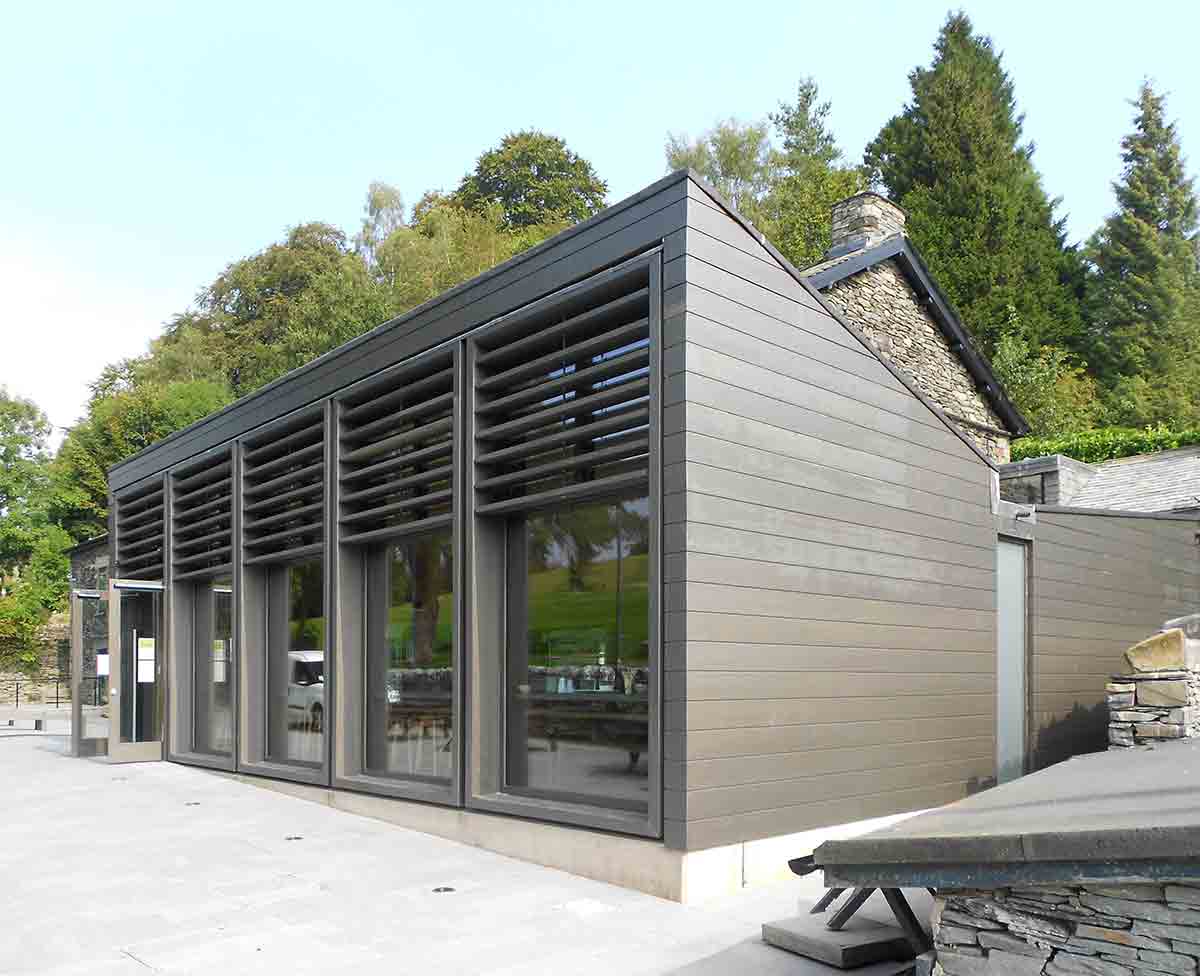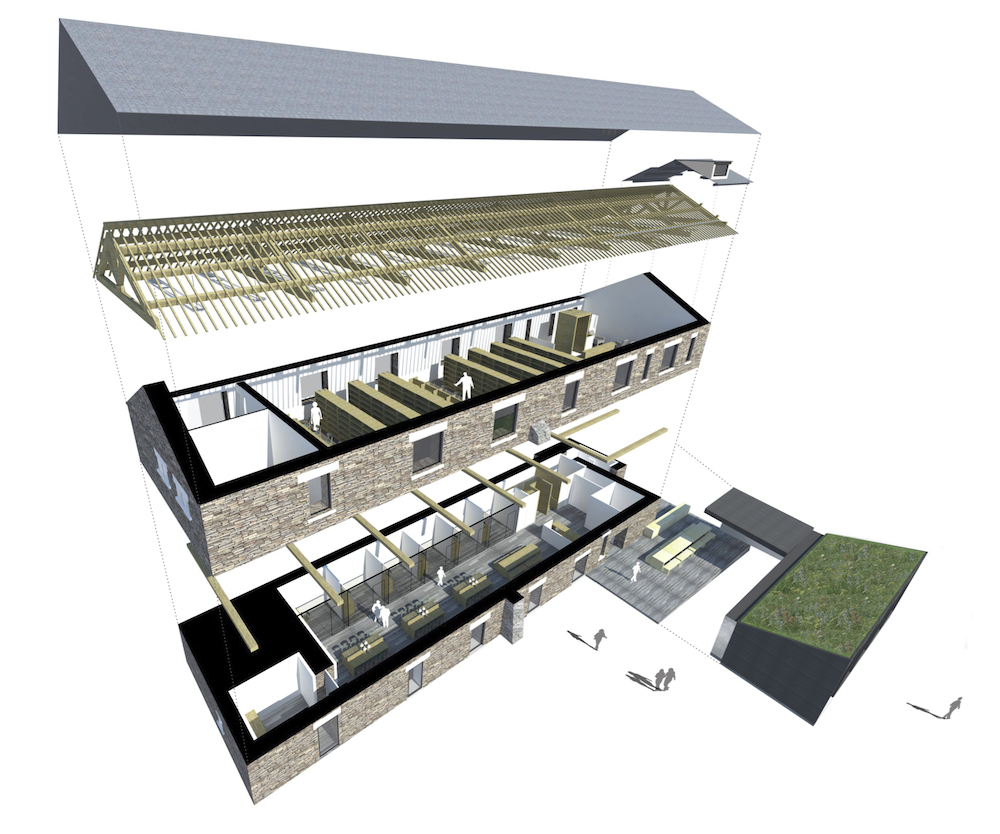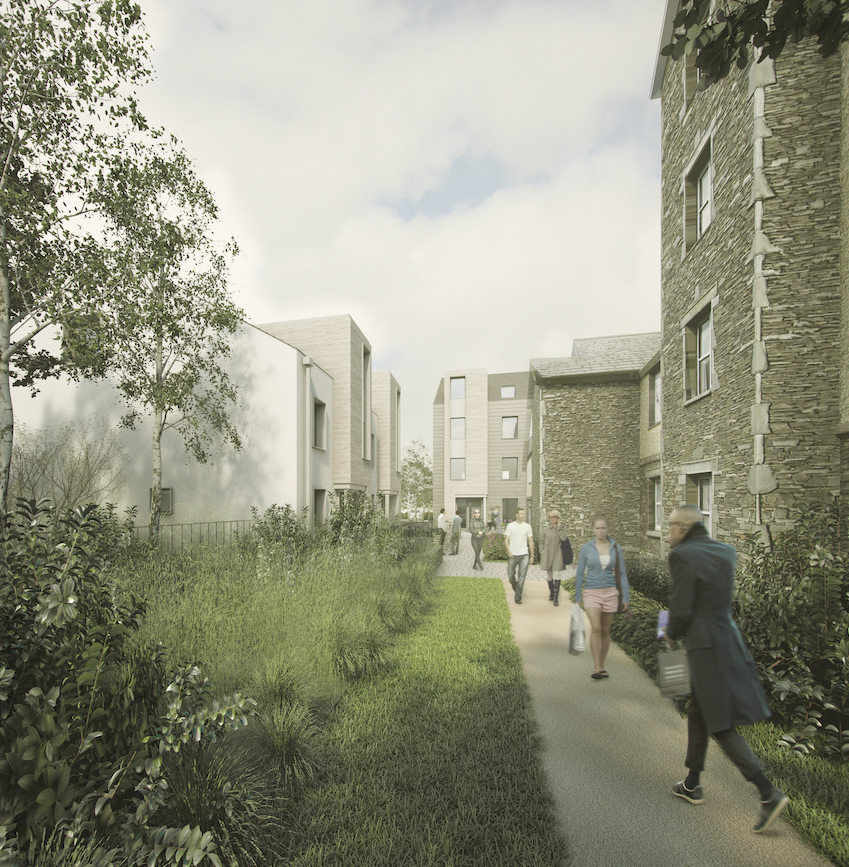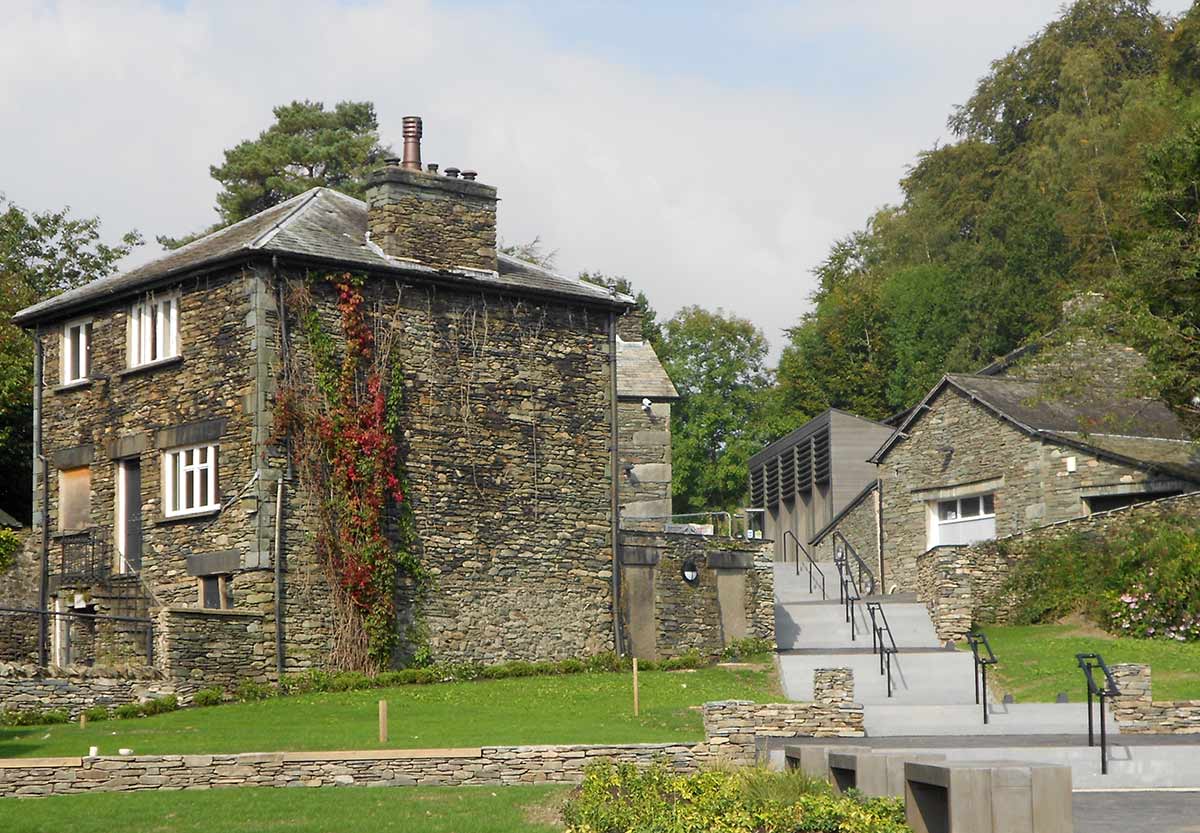Ambleside Campus Regeneration
The University of Cumbria
Project Info
SECTOR: Higher Education
VALUE: £ 9.6M Total
AREA: 6,706sqm
STATUS: Completed 2014
CLIENT: The University of Cumbria
Masterplan and phased remodelling of the previously mothballed campus located in the heart of the Lake District National Park and the Ambleside Conservation Area.
The extensive refurbishment of the estate was co-ordinated across 10 different buildings alongside selective demolition and landscaping works that have dramatically improved connections through the estate.
The new Hub Building, located in the heart of the campus, remodels a 1930’s stone bank-barn creating a new social heart for the campus including Library, Reception and Student Services. A new contemporary timber extension, added to the locally listed structure, houses a café which captures dramatic views out over the landscape.
Other works on the campus include new laboratory spaces for the National School of Forestry and the external renovation of Scale How, a Grade II listed Victorian Mansion.
In 2015, working in close collaboration with the LDNPA and English Heritage, consent was granted for the construction of 144 new student bedrooms.
Awards:
- RIBA North West Awards; Shortlisted, 2014
- AJ Retrofit Awards; Shortlisted “HE building under £5m,” 2014
- MSA Awards; Commendation, 2014
- Royal Academy Summer Show; Exhibited 2014




