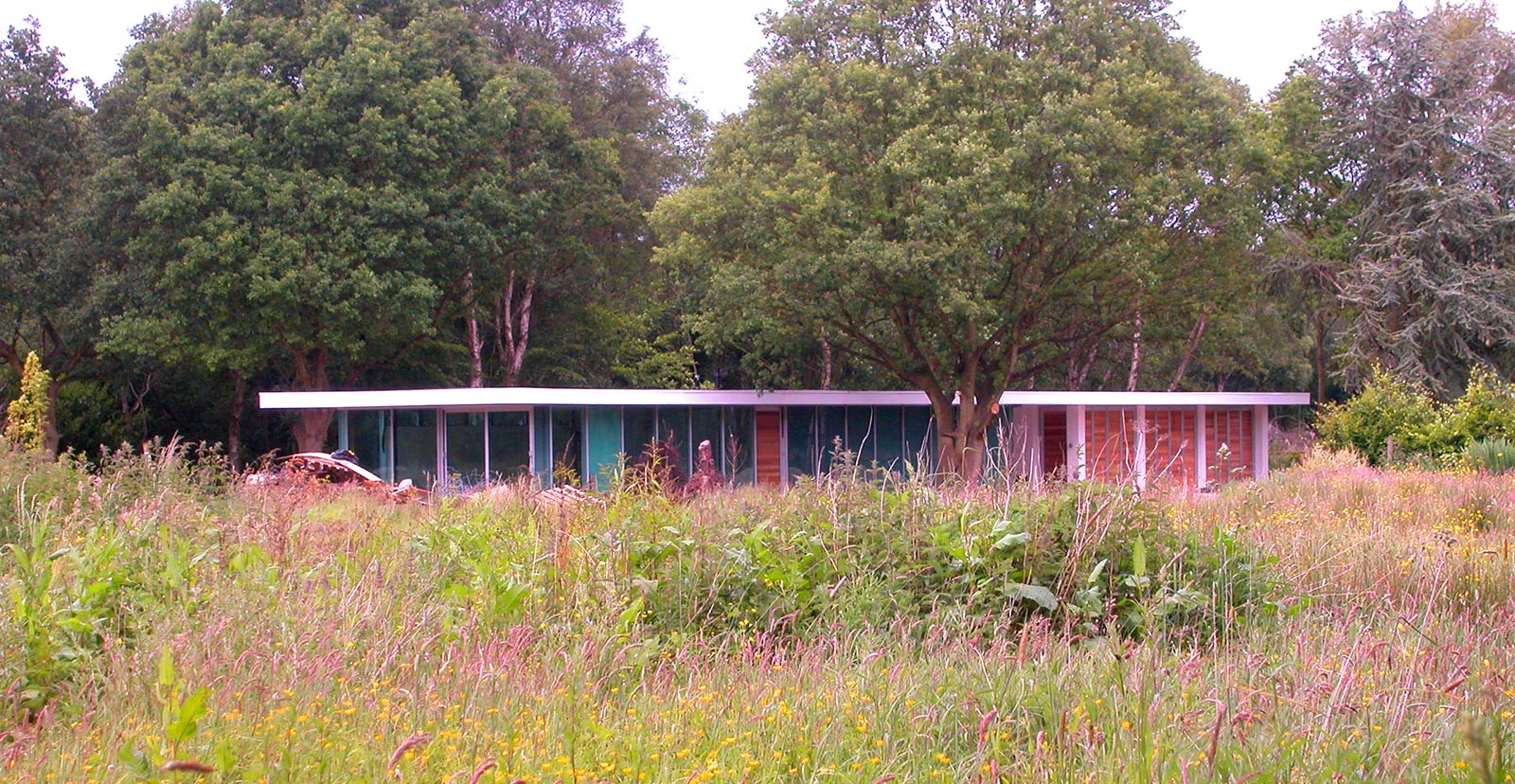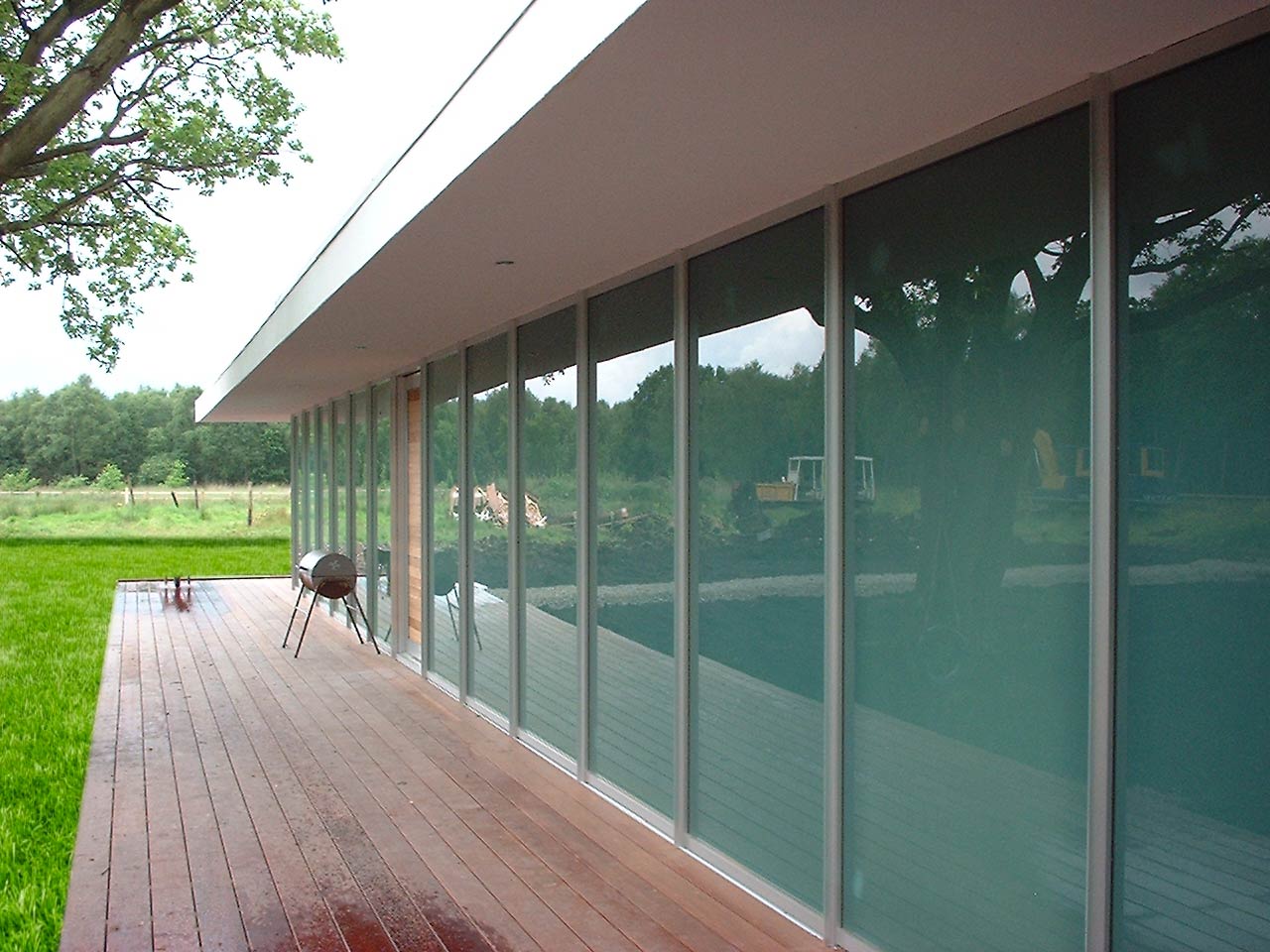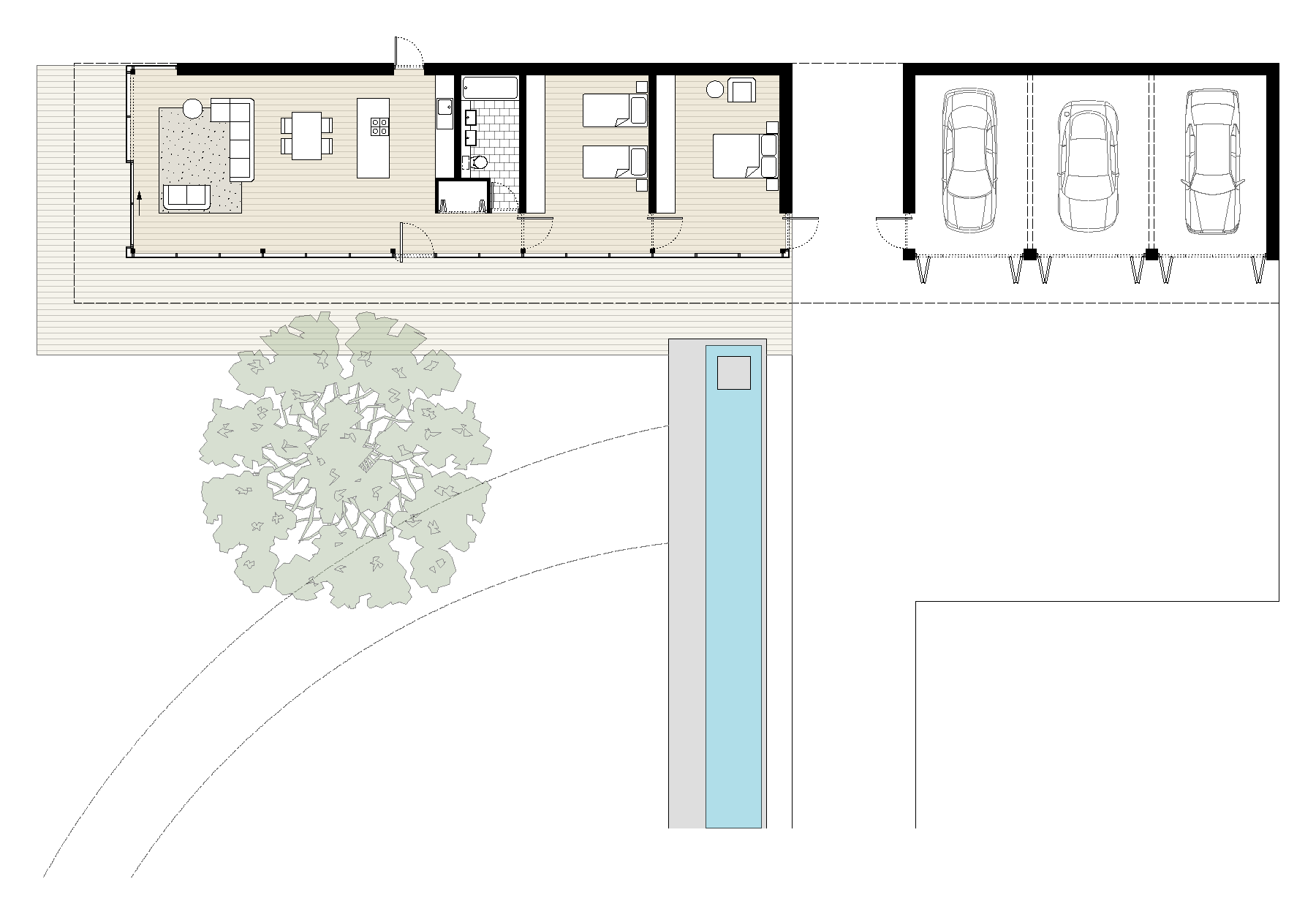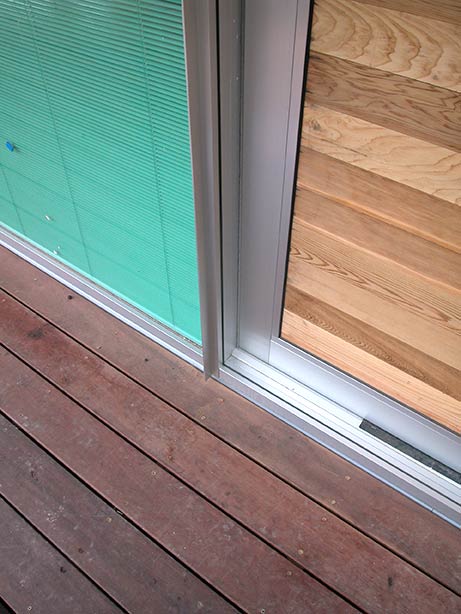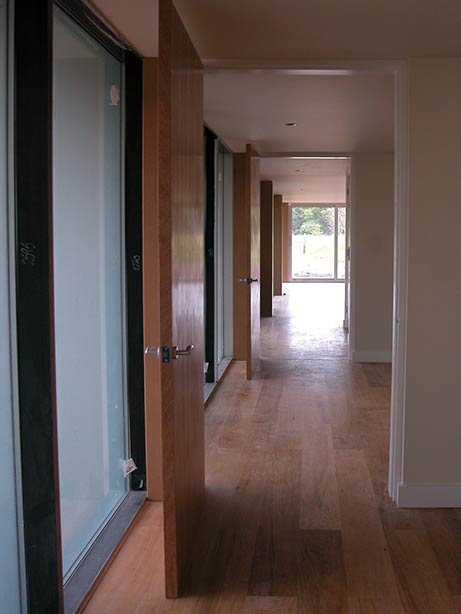The Long House
Battery lane, Wilmslow, Cheshire
Single-storey stand alone building providing additional living and garage accommodation to an existing house in the Cheshire greenbelt.
Project Info
SECTOR: Private House
VALUE: £ Confidential
AREA: 180sqm
STATUS: Completed
CLIENT: Confidential
The pavilion-like building is a contemporary annex to an existing dwelling located in the greenbelt outside Wilmslow. Constructed under permitted development rights the project provides 180sqm of accommodation including living, study and two bedroom spaces and a separate large triple garage.
A projecting canopied walkway, running the full length of the 40 meter long building, acts as a unifying architectural element, drawing the two halves of the building together and floating above the surrounding landscape. The canopy also acts as a passive solar shading device to the building’s extensive glazed elevations and provides a covered external seating area.
A simple palette of glass, anodised aluminium, timber and render are combined with clean lines to create a modern building which sits comfortably with its greenbelt setting.
The technically challenging project uses a sustainable structural timber frame, enhanced insulation values, self cleaning glass and overcomes tricky peat-bog ground conditions.
