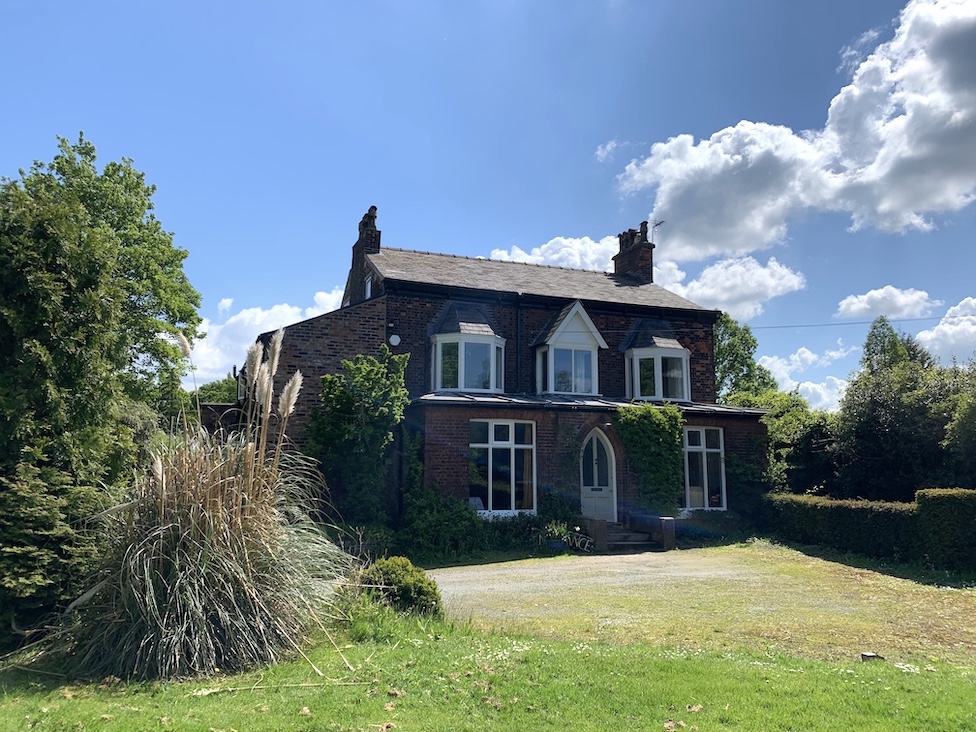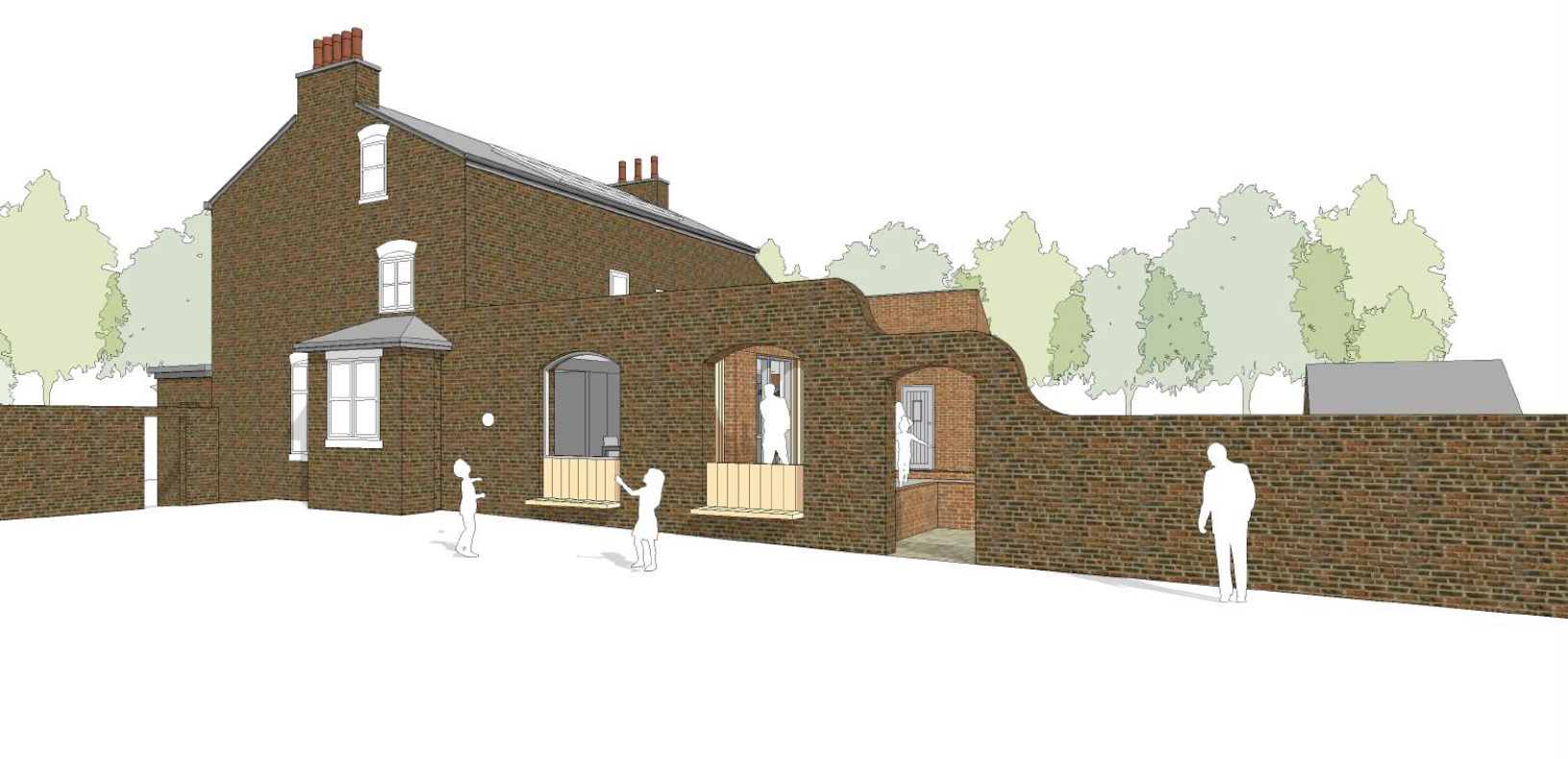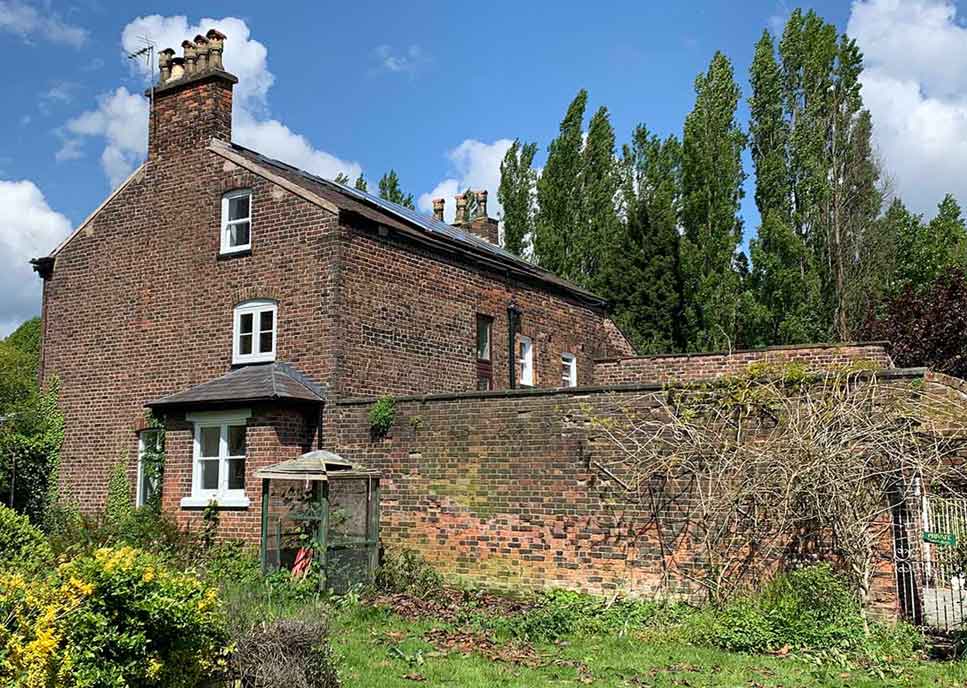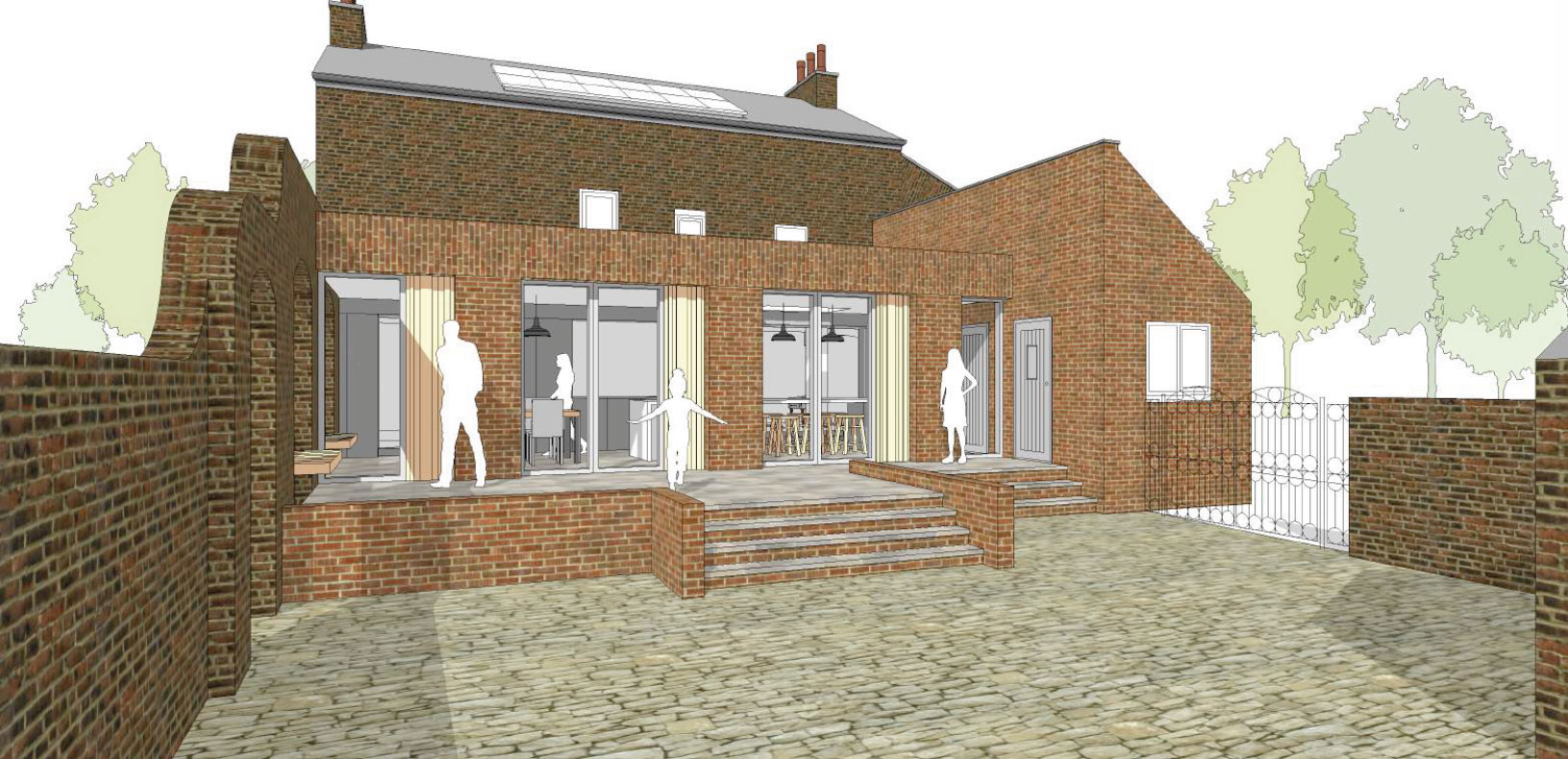The Old Vicarage
Carrington, Manchester
Contemporary kitchen / dining extension to a detached Victorian Vicarage, including internal modifications and external works.
Project Info
SECTOR: Private House
VALUE: £ Confidential
AREA: 40sqm / 338sqm
STATUS: Planning Approved
CLIENT: Confidential
Sat adjacent to the Grade II* listed Church of St. George the scheme reorganises and extends a locally listed 19th Century former Vicarage.
The principal intervention is a new kitchen/dining room extension. With views out over the mature landscaped grounds and direct access to a new raised terrace, set within a south facing courtyard, the proposed works radically improve the layout of the house and the relationship with its gardens.
A key move of the project has been to open up the rear of the house, stitching new and existing volumes together, rather than simply adding on another room. This provides a series of connected spaces which are defined, yet free flowing, and constant views into garden areas.
Architecturally the new volume is contemporary yet contextually sensitive. Behind a large retained garden wall the brick framed extension features large glazed openings, while more traditional openings, echoing the house’s existing windows, face the adjacent listed church.




