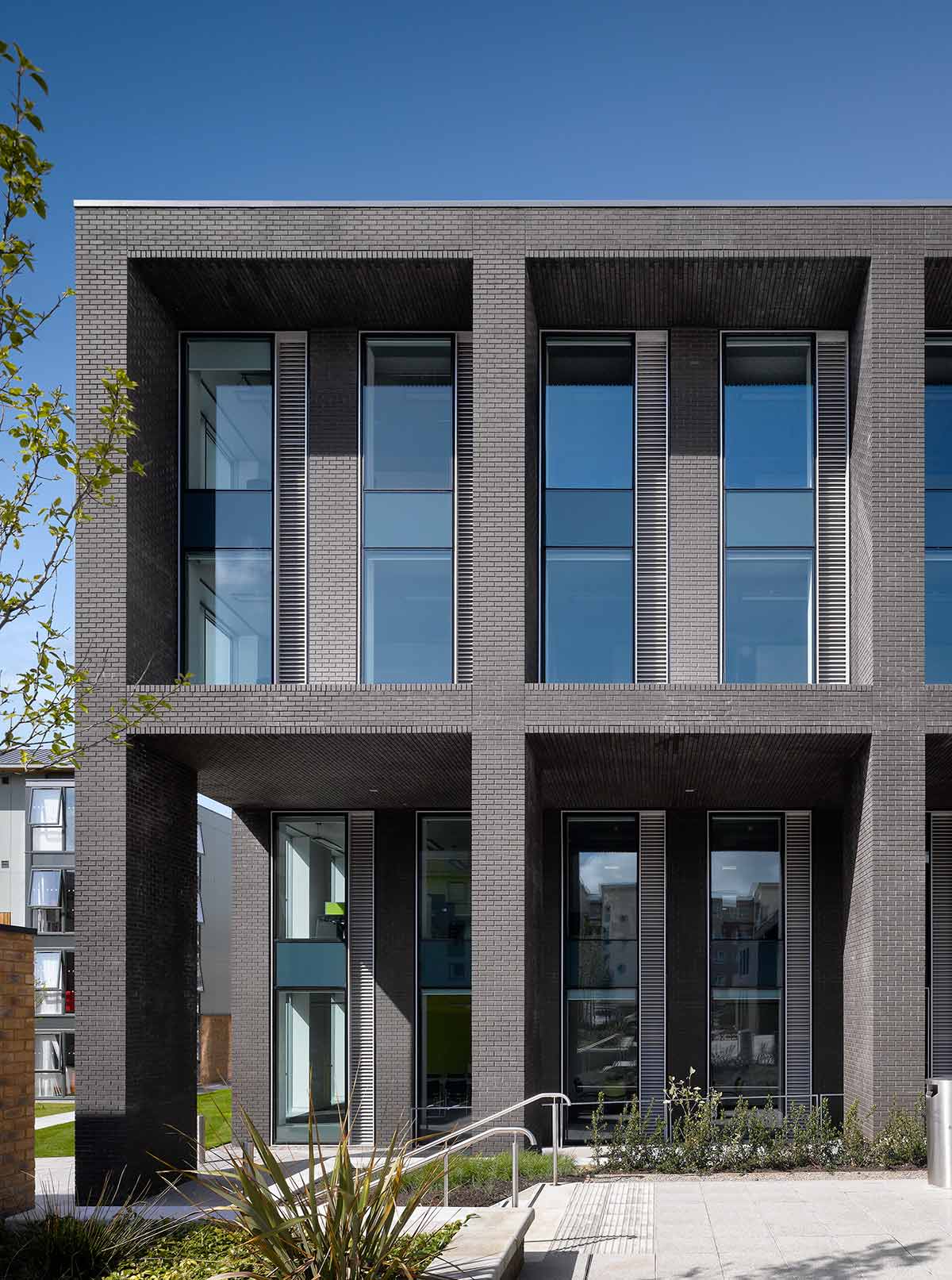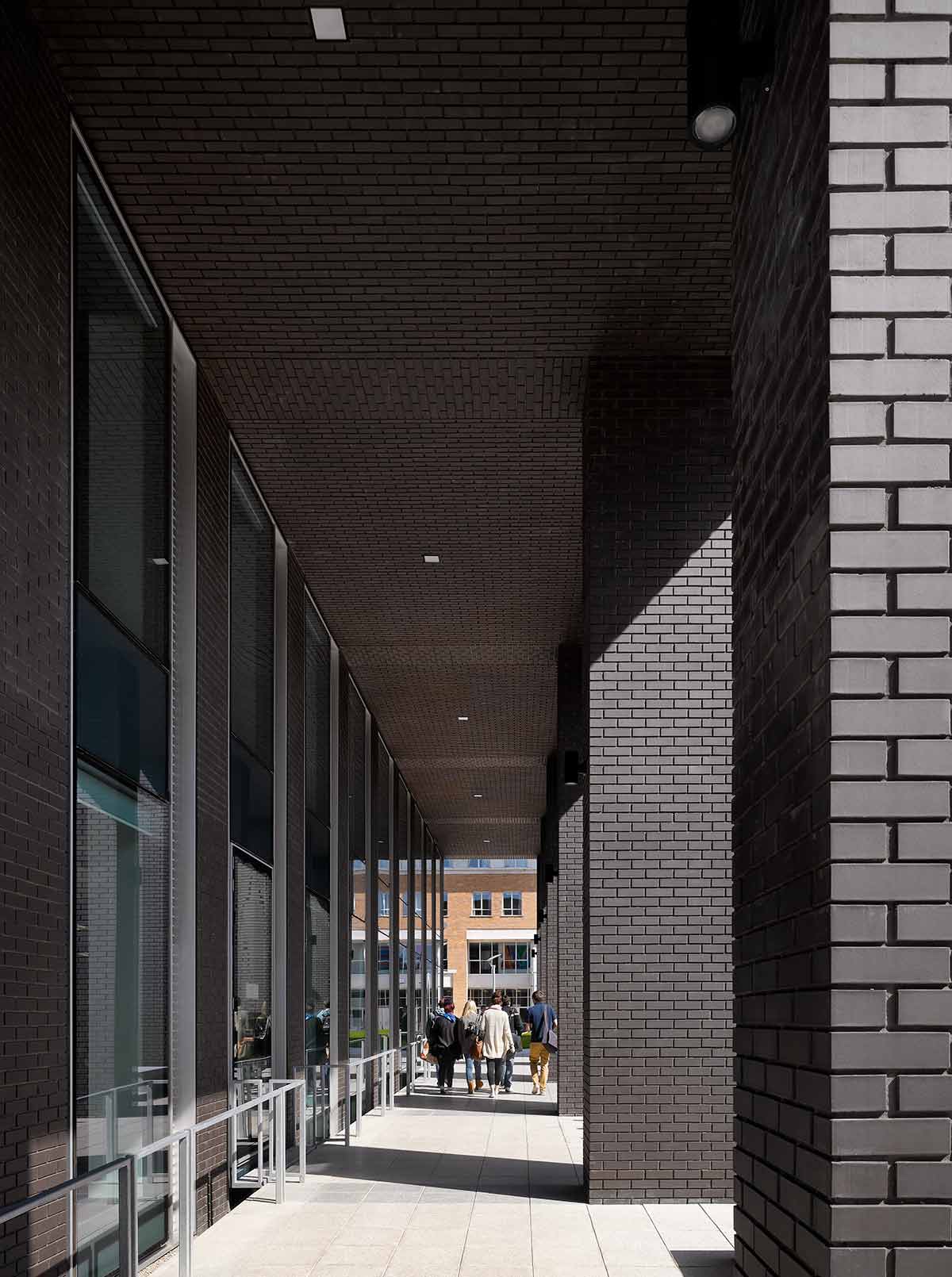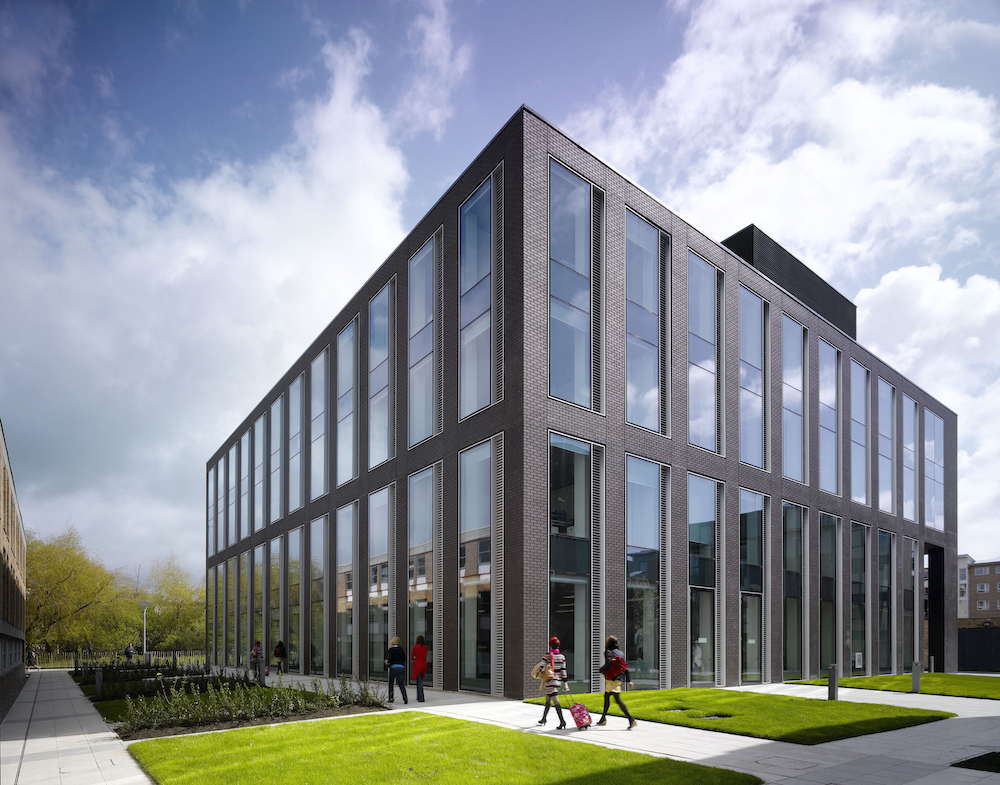Charles Carter Building
Lancaster University
Project Info
SECTOR: Higher Education
VALUE: £6.5M
AREA: 4,000sqm
STATUS: Completed 2011
CLIENT: Lancaster University
Multi-award winning four storey 4,000sqm, BREEAM Excellent building designed and built for the University’s 6* Management School.
The ground floor contains a range of teaching spaces including a lecture theatre and an informal social learning lounge. The upper floors provide a range of cellular and open plan departmental office areas and meeting rooms arranged around a shared central atrium.
Designed to the principles defined in the BCO standards the building is well equipped to allow future flexibility. The internal fit out featuring demountable partitions, and a flexible serving strategy allowing spaces to be re-configured in accordance with changing requirements.
A refined palette of glass, European oak, exposed concrete, brick and aluminium contribute to a whole building sustainability strategy.
Awards:
- Architects Journal; “Value Excellence Award”, 2012
- Lancaster District Design Awards; Winner, 2012
- RIBA; National Award, 2011
- Brick Awards; Best Education Building, 2011
- MSA Awards; Commendation, 2011
- RICS Awards; Shortlisted 2011
- BCO North West Awards; Shortlisted, 2011
- British Construction Industry Awards;
Shortlisted “Best Building Project £3 – £50M”, 2011
Charles Carter Building photos © Daniel Hopkinson
Images used with the kind permission of the photographer and John McAslan + Partners



